Steel Structure Mezzanine Floor
Product Details:
Steel Structure Mezzanine Floor Price And Quantity
- 4600000 Kilograms
- 1.50 USD ($)/Kilograms
Steel Structure Mezzanine Floor Trade Information
- 5000 Kilograms Per Month
- 20-30 Days
- Asia Australia Central America North America South America Eastern Europe Western Europe Middle East Africa
Product Description
Our offered Steel Structure Mezzanine Floor create additional space for a different uses like office space and erected as temporary structure for more storage. This steel structure raised platform which is independent of the building structure and supported by steel columns. It is highly appreciated in the market due to their excellent weather resistance and rugged construction. Further, this steel structure utilizes the overhead space in existing premises with the minimum of disruption and is mot case without the need for planning permission. Our provided Steel Structure Mezzanine Floor can be customized in different specifications in order to fulfil the needs of our valued customers.
If you want to design an extra floor space in the building, opt for steel structure mezzanine. The users will be able to flexibly utilize the space, as they will have access to uninterrupted space above and below. The ground floor then can be used for production, storage, work or picking area.
The steel platform can be modified or disassembled, based on the business requirements. All engineering standards are followed during the production of Maxrac steel mezzanine floor. The stable and safe mezzanine structure can be used for small as well as big projects.
Advantages:
- This is a cost-effective solution to increase the warehouse space, without having to pay for expensive relocation.
- Steel structure mezzanine can be customized to fit into available space area and can meet height, color and load requirements.
- This structure can be used with other storage shelving or warehouse racking.
Specification:
|
Loading Capacity |
200-1000 kgs/square meter |
|
Layers of floor |
2-3 layers,more layers also available |
|
Floor height |
Every 50mm adjustable from bottom to top of uprights |
|
Mezzanine Height |
Customized ,2000-100000mm |
|
Mezzanine Width |
Customized ,2000-100000mm |
|
Finish |
Powder coating (different color acceptable) or hot dip galvanized on request |
Other Products in 'Warehouse Mezzanine' category
Our major exporters countries: Europe, Southeast Asia, Australia, North America, Middle-East
 |
SHANGHAI SPEED LOGISTICS EQUIPMENT CO., LTD.
All Rights Reserved.(Terms of Use) Developed and Managed by Infocom Network Private Limited. |

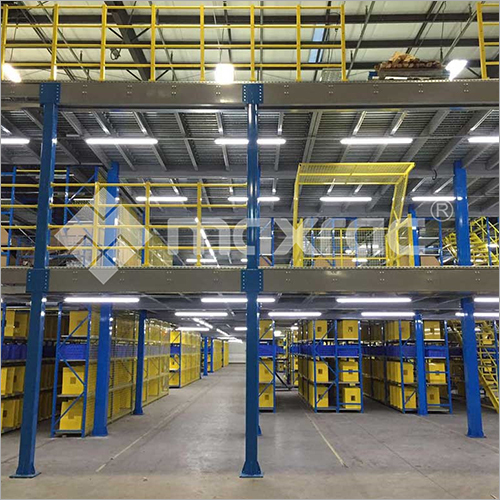
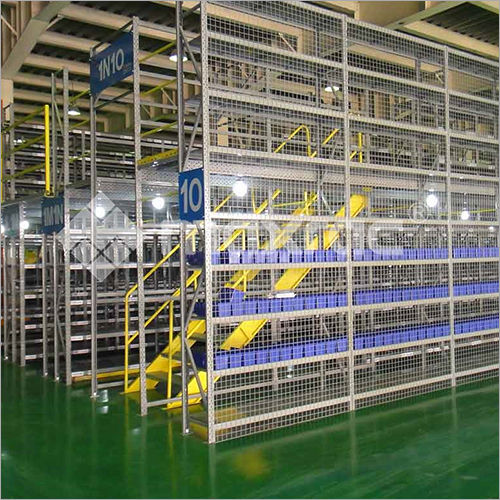
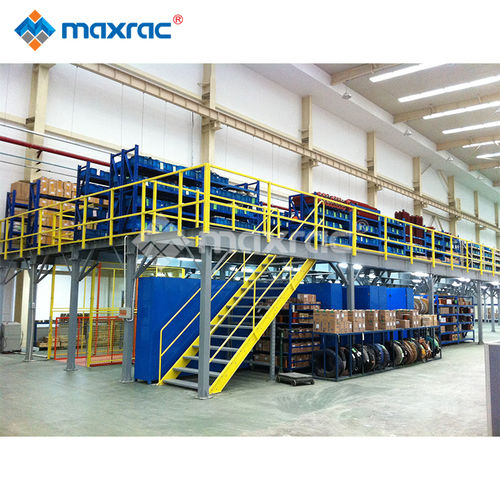
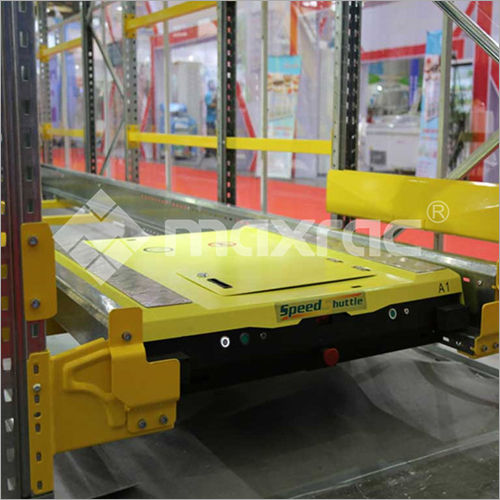
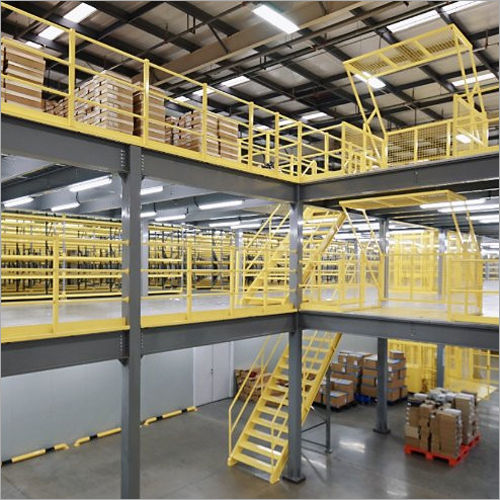


 Send Inquiry
Send Inquiry